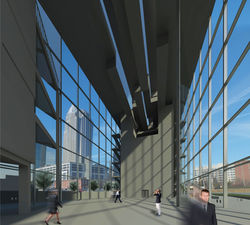Urban Life Center
The Urban Life Center is a multi-purpose building with speculative office space is sited in Charlotte, NC. It sits on the border of the city and urban scape, merging the two through transparency, directionality, scale and program. Its form is reminiscent of a folding ribbon, developing contrast and complexities as it thickens and folds through different scales. With the ribbon as inspiration, the project developed a delicacy of form that was functional as well as visually appealing. Due to the narrowness of the building, almost all spaces are completely daylit, lessening the energy load of the building. The building's slenderness also creates a play between public and private conditions, creating internally private but externally exposed spaces.
This project was created as part of a team for our comprehensive studio with fellow architecture student Harold A. Mallette.
 |  |  |
|---|---|---|
 |  |  |
 |  |  |
 |  |  |
 |  |  |
 |  |  |
 |  |  |
 |  |  |
 |